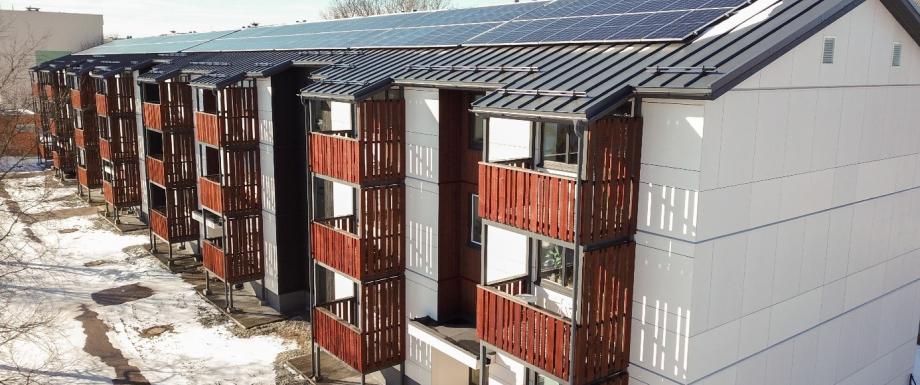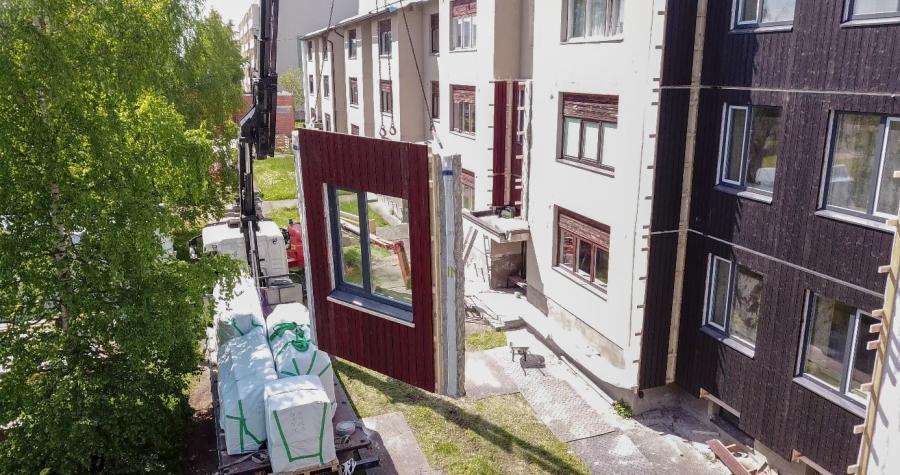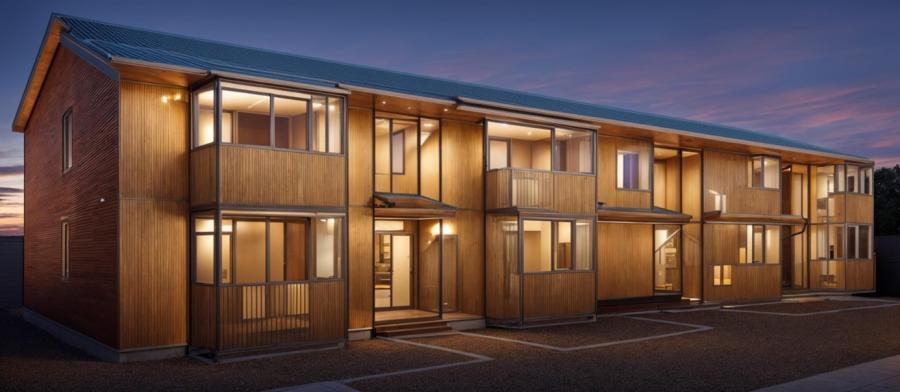
Timbeco redefines the future of apartment building renovation with innovation
Our world is at a crossroads, and the path to a more sustainable future hinges on our ability to rethink how we design and renovate our homes. The current reality is stark: within the European Union, the built environment alone consumes a staggering 40% of total energy, with buildings accounting for up to 60% of their energy usage throughout their lifespan, leaving behind a substantial carbon footprint. Renovation of old apartment buildings also helps reduce the load on district heating systems and frees up resources for denser construction of urban space.
Adding to these concerns is the unsettling fact that a significant portion—ranging from 25% to 30%—of waste generated in the EU originates from the construction and demolition sectors. These statistics underscore the unsustainable nature of the linear "take, make, waste" model.
The need for transformation is urgent, and a paradigm shift is imperative. Initiatives like the EU Green Deal and the Renovation Wave play pivotal roles in realizing our environmental aspirations in the years ahead.
Why choose Timbeco as your renovation partner?
With three decades of expertise in constructing wooden element and modular buildings, and designing wooden frame facade solutions, Timbeco is uniquely positioned to support renovation companies looking to scale their projects efficiently. Our collaboration with Taltech University on the Drive0 circular economy project has enhanced our renovation solutions. We have successfully completed the first renovation projects and there are several new renovation projects planned. This fall, we have embarked on the "Drastic" innovation project, aiming to showcase affordable, sustainable building solutions with exceptional lifecycle performance and improved circularity. This soon-to-be-started renovation project aligns with circular economy principles and includes vertical wall-mounted solar panels.

Design and production with circular principles
Before commencing renovation, a pre-renovation survey checks structural reinforcements and fastening solutions. Laser scans create a 3D base model of the building in Autodesk Revit, serving as the foundation for designing facade elements. Our insulated facade elements are designed for easy disassembly and reuse in similar renovation projects or the construction of new townhouses.

Serial renovation for building blocks
Prefab serial renovation offers significant potential for renovating entire building blocks at once, achieving economies of scale and contributing to ambitious European reconstruction plans. We believe that the use of prefab facade elements significantly accelerates renovation processes and aligns perfectly with the goals of the circular economy in renovation projects.
Prefabricated elements, element buildings and modular houses (timbeco.ee)


